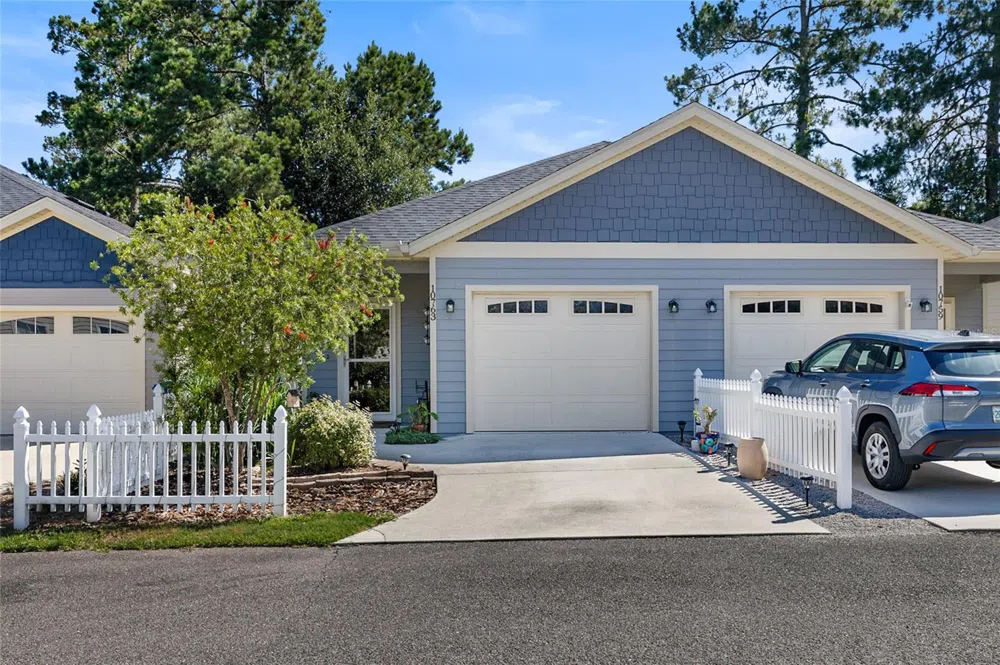Welcome to your new home! This light and bright 2 bedroom, 2 bathroom home has been recently built (2019), it is just like new. As you approach the charming home, you will appreciate the curb appeal of the picket fence and well-manicured landscaping along the walkway. The front door opens to a spacious foyer leading to an open-concept kitchen, dining room, and living room. Natural light pours into the entryway through the glass front door, highlighting the high ceilings and luxury vinyl plank flooring. You will enjoy preparing meals in the kitchen which boasts solid wood cabinets offering tons of storage, stylish granite counters, and stainless steel appliances. As the living room adjoins the dining room, it creates the ideal space for relaxing with family or entertaining groups of friends. Just past the kitchen, you will find the secondary bathroom which offers a tub-shower combo and a vanity with granite counters. The laundry closet is also located in the hallway and the two bedrooms are at the back of the home. The generously-sized primary bedroom has a large walk-in closet and en-suite bathroom featuring a tiled walk-in shower and a single vanity with granite counters and extensive counter space. The secondary bedroom is next to the primary bedroom with access to the secondary bathroom and back patio. Enjoy a cup of coffee in the morning or a great BBQ with family and friends on the back patio which overlooks the pond. You will find ample storage for your vehicle and tools in the 1-car garage. The community of St. Albans Wood offers all the amenities of Turkey Creek, giving you access to the pool, golf course, tennis courts, restaurant and extensive walking trails. Enjoy peace of mind and easy living since the HOA takes care of all exterior maintenance including the roof, as well as the lawns and landscaping. Schedule your private showing today!



