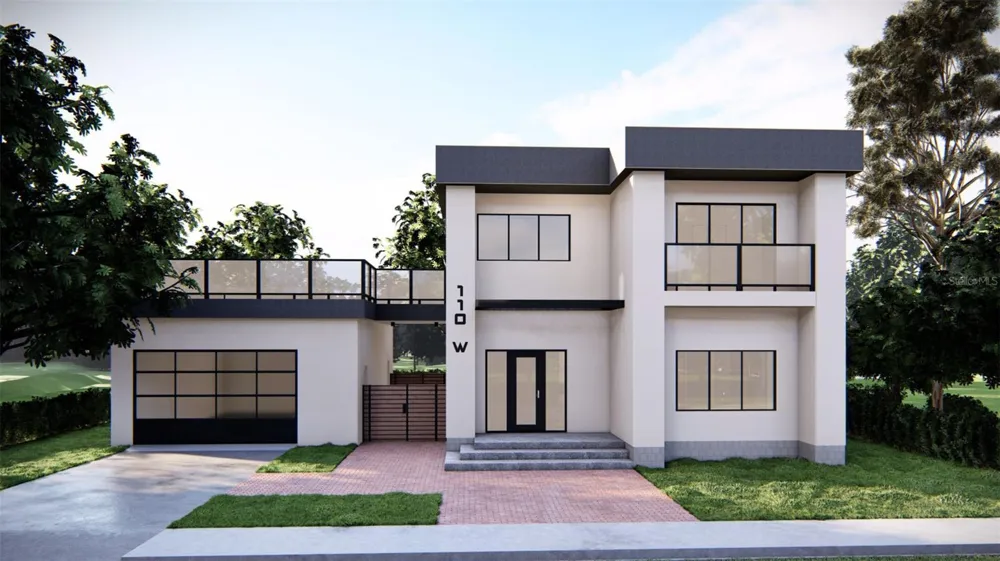Pre-Construction. To be built. Welcome to the Tampa Heights Ultra Modern construction experience at 110 W Floribraska Ave! This 3,524 square foot heated (5,598 total) home was designed by Doma Concepts, who specializes in bold projects with exclusive designs and high quality standards. The home will be constructed with one of the most advanced steel framed structural systems with the exterior walls cladded with aerated concrete panels finished with EIFS. Plans feature three bedrooms, two and a half baths, and an oversized 700+ sf garage. The first floor boasts 11’ ceilings, grand foyer, office space, chef’s kitchen with center island, walk-in pantry, family room, dining room and outdoor covered lanai with room for outdoor kitchen. The second floor boasts 10’ ceilings, the owners retreat with a private rooftop deck, bedrooms 2 and 3, bonus / tv room, and laundry room. An additional outdoor entertaining space is located across the breezeway and over the entire garage. Park your cars, motorcycles, bikes, golf cart or build a workshop and gym in the garage. This state-of-the-art design features expansive glass windows and doors and a wide open floor plan. The home is to be built on an oversized 9,975 SF lot (approximately 95x105) on a dead end street, and will have room for friends and family, and lots of entertainment. Tampa Heights is the most popular neighborhood in Downtown Tampa, and this property is located a few blocks north of Armature Works / Tampa Riverwalk. Pictures shown are for artistic purposes and are used for illustrative purposes only. Future homeowners will be given customization options for interior selections. Call for more information!



