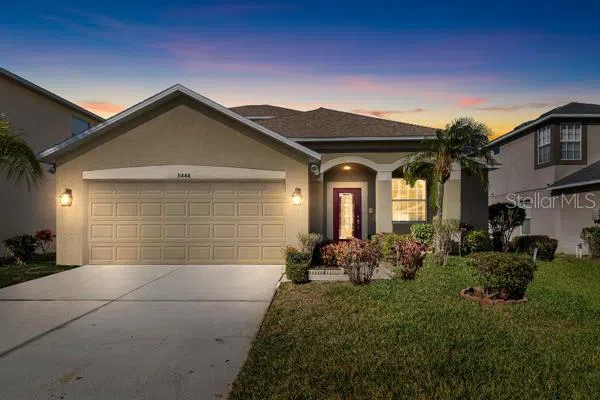An Open Invitation awaits you in this Charming 4 Bedroom 3 full Bathroom Single Family with Bonus room & attached 4 Car Tandem Garage; Has both elegance & curb appeal! Primary Master Bedroom is a true retreat with En-suite Bathroom. Located on first floor with "New" lush wood Laminate flooring, custom window treatment, and sliding glass door to enclosed back Porch. There are (2) additional generously sized bedrooms on this level also, carpeted, with a full Bathroom. This is a split Bedroom plan. The additional 4th bedroom is located on the second level with a huge bonus room, and full bathroom. The large bonus room overlooks the Family room, can be used for an in-home Office or just another fun space to gather. The kitchen has ample counter space & loads of cabinetry, Corian counter tops, stainless steel appliances, and an Island that offers additional counter space for convenience. A second entry to the enclosed back Patio can be accessed from the kitchen. The Family room has a Custom designed wall to frame your Big-screen TV and also to display beautiful objects of art etc. Formal Living/Dining combination quietly says "Luxury", with "New" rich Laminate flooring, that invites hospitality and charm. Intercom System. Am/FM Radio/CD Player in all 4 Bedrooms & Front door entrance. Summerfield is a Golf course community with Clubhouse. Fitness Center, Cardio Room, Tennis Court, Ball Park, Indoor Basketball courts, and so many Community events, including Farmers Market, First Friday Food Truck, that will keep you loving your community more & more. This home has so much more to offer. Act fast! Submit Offers!! Thanks for Showingl



