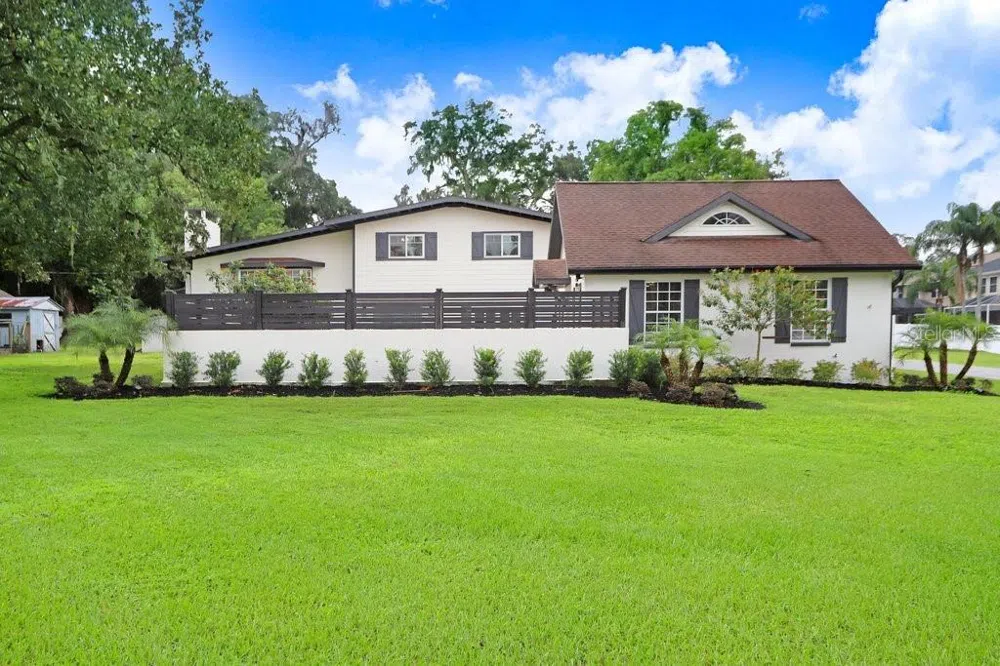Welcome to an extraordinary GATED estate nestled on 1.67-acres that offers unmatched blend of modern luxury, charm & versatility with no deed restrictions. This property boasts a remodeled main multi-level home [2,035sq.ft.] boasting 4BR, 2BA, Theater + Utility rm w/screened pool, detached ADU [744sq.ft.], chic she shed, workshop, large RV sized carport & lush lawns & landscaping. Upon arrival, you'll pass through the private electronic entrance gate & be greeted by a picturesque, winding paved driveway. The home is centered around a beautifully paved courtyard w/custom ironwork gates & complete with firepit for cozy nights. Step into the main home and through to the foyer, where you're greeted by a modern living room bathed in natural light and adorned with built-in black wood cabinetry with gold accents. Serene primary suite, featuring a cozy bed nook overlooking courtyard & a custom-built armoire with a spa-like bath. Here, indulge in luxury with high-end features such as an anti-fog beauty vanity mirror, a bidet toilet w/temperature control, a Bluetooth shower light with light therapy, and built-in closets. On the opposite side of the foyer, you’ll discover the entrance to a basement theater. It boasts soundproofed walls & ceiling, a built-in surround sound system, and a 120" HD backlit projector screen, complete with theater sconces and concession bar. Behind the theater, the utility room offers additional storage & stairs w/access to the pool deck. Check out the second level, the great room opens up to the dinette area, equipped with wet bar & darling window bench, overlooking front yard. The classic wood-burning fireplace connects the living/dining areas, leading you into a chef’s kitchen w/granite counters, subway tile backsplash, stainless appliances & sizeable island perfect for meal prep or casual dining + butler's pantry. On the third level, you'll find 3 BRs, one with its a Juliette balcony and en-suite/hall bath. Bath 2 features a split dual vanity with marble countertops and a walk-in shower with a waterfall showerhead, exuding a farmhouse chic vibe. Off the courtyard is the adorable ADU that offers a large living/dining area, a kitchen, a laundry rm, and bathroom—perfect for guests, multi-generational living or rentable for additional income. The outdoor living spaces are equally impressive. Step to sprawling back patio, you’ll find a screened-in saltwater pool and covered seating area. Just beyond the screen lies an in-ground jacuzzi, offering tranquil views of the expansive backyard. On property, you'll find majestic oak, fruit & flowering trees, that lead you to the charming she shed—w/electric, A/C & endless possibilities for use — a greenhouse and garden for those with a green thumb. For the craftsman, a large garage/workshop w/electricity & A/C provides the perfect workspace or garage, and two additional storage sheds ensure you have ample storage for all your needs. Seffner is a quaint community located just east of Tampa, known for its beautiful oak trees, peaceful neighborhoods, and friendly atmosphere. NO HOA or Deed Restrictions. Well & Septic for utility savings. Want privacy or to live off the grid? This is the property for you. The area is popular for those seeking a relaxed pace of living, with plenty of parks, local shops, and a strong sense of community. This incredible Seffner farm-style estate offers a lifestyle of luxury, privacy, and endless possibilities, creating the perfect place to call home.



