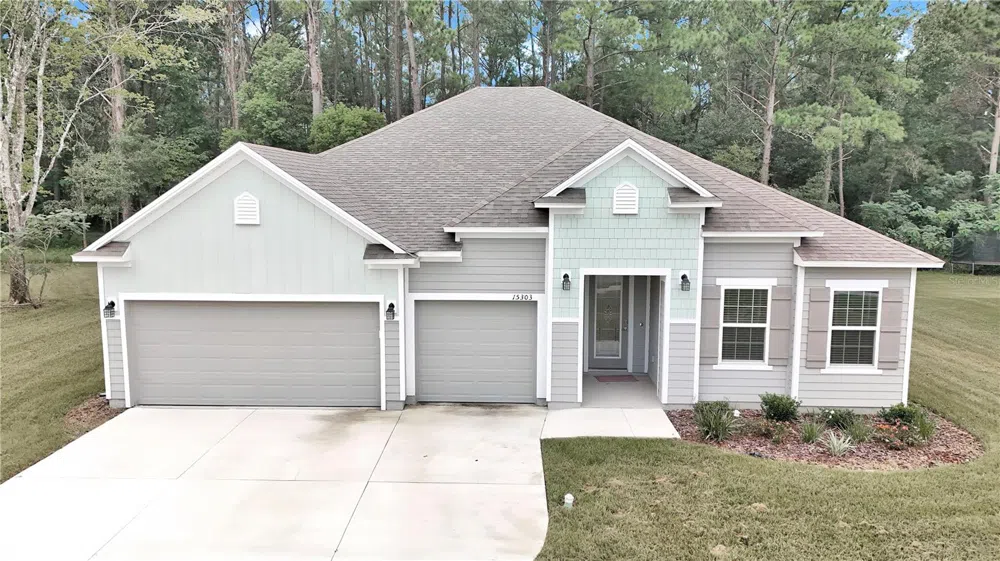Owner financing available with as little as 10% down, five-year term and negotiable, interest rate and monthly payment!!!
Incredible, well-maintained 2022 custom built home sitting on just over an acre with private backyard on a cul-de-sac in Tara Village! This modern and chic exterior has an incredible curb appeal. The moment you pull up to the property you are greeted with a 3 car garage and covered entry. The 8 foot glass door leads to your open floor plan which is perfect for entertaining or just relaxing. As you walk in the front door you are greeted with no carpet, luxury vinyl plank floors and crown molding galore. To the right of the entry are 2 perfectly appointed bedrooms sharing the first of the 3 bathrooms. Both of these bedrooms are spacious. The bathroom has a tub shower/combo with 42 inch vanity and quartz countertop. Across from this area, you will find the 3rd of a total of 4 bedrooms in this home. 3rd bedroom has ensuite bath, perfect for your guests or potential in laws. The ensuite bathroom features 42 inch vanity with quartz countertop, tile surround ceiling to floor with glass doors. There is a massive inside laundry room with custom cabinetry, and folding countertop. We have included the washer and dryer in this beautiful property as well. Leading to an amazing kitchen with 42 inch cabinets with nickel handles proves to be a show stopper! Offering stainless steel appliances, custom backsplash, a massive island fit for any king or queen with quartz countertops and walk in pantry. The kitchen, part of the open floorplan overlooks the spacious living area and dining. The owner has added square footage by converting a storage area to an under air office. To the left of the office triple sliding glass doors lead to covered and screened in lanai. For the ultimate privacy, the primary bedroom is in the far left corner of the home and overlooks the beautiful private backyard. This primary bedroom features tray ceilings with crown molding and large walk-in closet. The primary bath is equally as impressive with double vanity with makeup area, tile surround ceiling to floor, shower with tile bench, and rain shower, completing this with seamless glass door. If that wasn’t enough, there’s also an elevated garden tub. Priced very aggressively. This home is minutes to Gainesville, about 20 minutes to charming High Springs and has so much, including a low HOA of $960/ year, 2022 30 year architectural roof, 2022 HVAC and 2022 hot water heater. All on over one acre!



