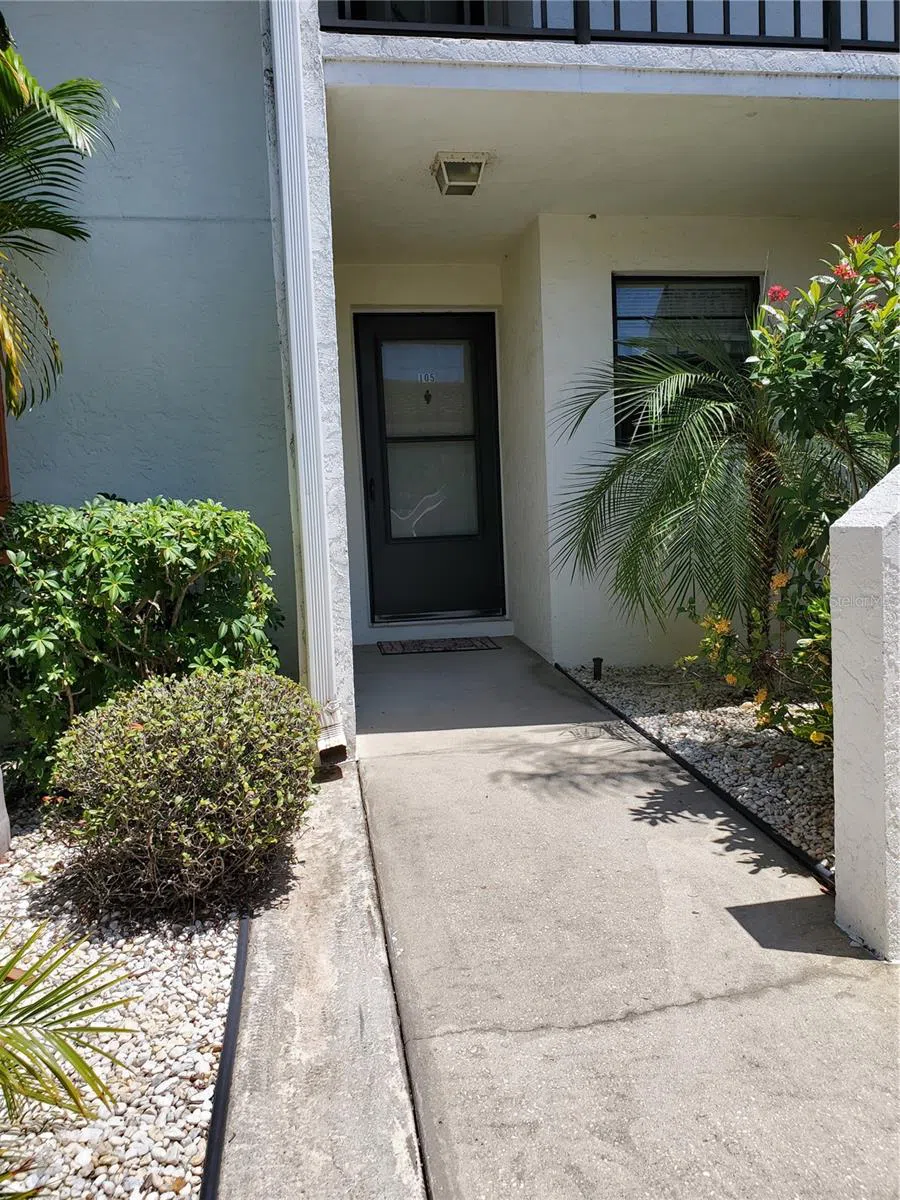Discover the epitome of comfort and convenience in this charming condo nestled on the Bottom floor, centered to overlook a tranquil community pond. The entire living space boasts all-tile flooring, combining aesthetics with easy maintenance. This unit has 2 bedrooms separated by 2nd bathroom so no bedroom walls are touching for added privacy and an amazing lanai that looks out over the community pond. The Primary bedroom has a pocket slider door leading out to the lanai and a generous size bathroom and master closet that's 7x6. Out side storage closet #105 is a great space for your tools or beach items with 3x5. Inside laundry with stackable washer/dryer. Take a dip in the community pool, a perfect retreat for unwinding or socializing. Enjoy the privacy and coziness of a small, well-maintained community with only 12 units. Seamlessly accessible to doctors, grocery stores, restaurants, golf courses, and the breathtaking beaches Englewood is renowned for. This condo isn't just a home; it's an invitation to a lifestyle of tranquility and convenience. Whether you're drawn to the allure of the pond, seeking a cozy community atmosphere, or desiring swift access to local amenities, this property seamlessly combines it all.
Just under 4 miles to Englewood Beach, just under 3 miles to Englewood hospital, less than 1 mile to Walmart. This is NOT a 55+ community. Community documents are attached. Call to schedule your appointment. Prior contract was cancelled due to Buyer not wanting to move forward with contract, no damage was found in unit by Buyer. New roof just installed September 2023 and all assessments are paid current by Seller. Prior Buyers financing fell through after probate was completed for many months.



