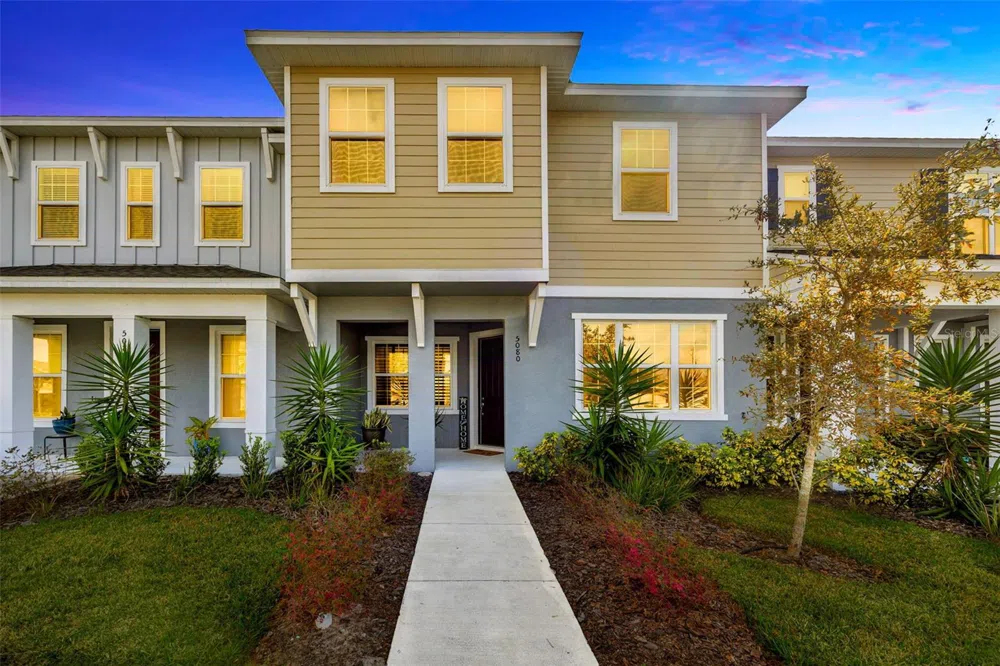One or more photo(s) has been virtually staged. The Montgomery floor plan by Smith Martin Homes is a 2-story townhome with over 1800sf of living space featuring 3 bedrooms, 2.5 baths PLUS a den, all including a secluded courtyard that leads to the 2-car garage. The home was built in 2022 and looks barely lived in! Enter the home from the covered entryway into the open dining room/great room/kitchen. Just off the entryway downstairs is the office or den with its own private ½ bath. The kitchen features granite counters, stainless steel appliance package, 42” upper cabinets with crown molding and center island with room for bar stools for informal meals. The plantation shutters on the main floor give this home an air of elegance. All the bedrooms are upstairs. The spacious master features an en-suite bath with dual sinks, shower and large walk-in closet. The secondary bedrooms are large enough for a queen-sized bed and each room has a ceiling fan/light, blinds and spacious closet. Just outside the back door is the private courtyard – perfect for relaxing after a busy day, hosting a barbeque or entertaining around a fire pit with friends. The 2-car garage is large enough to include storage. The home backs onto conservation, so no back yard neighbors and is situated in Avalon Park West, a highly desirable community in the heart of Wesley Chapel’s explosive growth. Avalon Park has a top-rated elementary school within the community, resort-style amenities such as the community pool, parks, playgrounds, miles of sidewalks and dog park! This home has access to 2 of Avalon Park’s community pools and is located minutes from I275, I75, Wiregrass Mall, Tampa Premium Outlets, 3 hospitals, restaurants, movie theaters and so much more! Schedule your appointment to see this home today!



