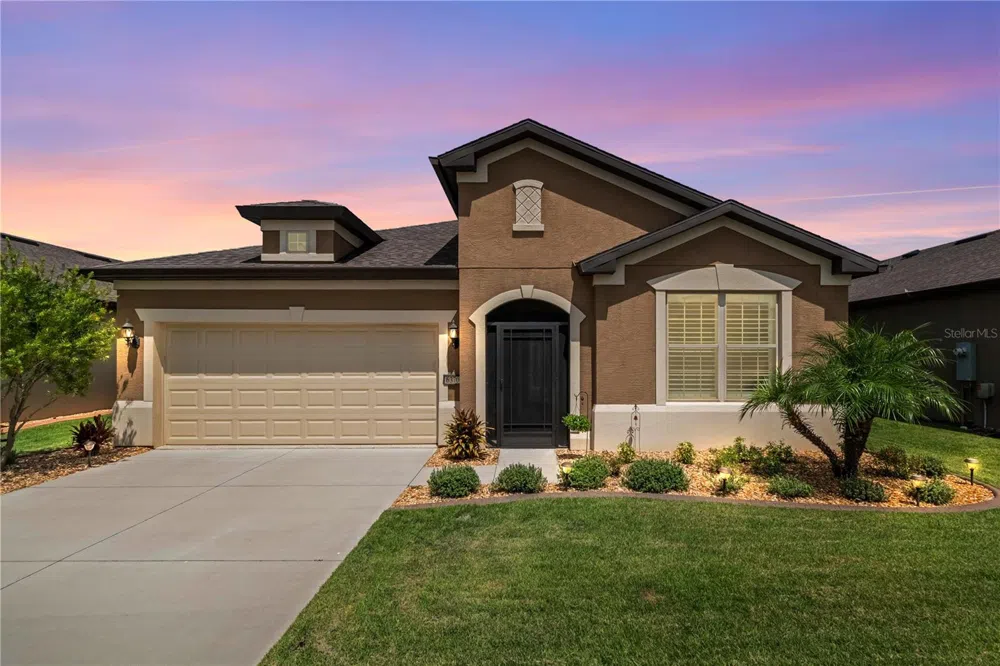This stunning, newly renovated home is located in the sought-after 55+ guard-gated community of Stone Creek with resort style amenities of pools, a health spa, fitness center, ball courts, lakes, dog parks, and entertainment. Great golfing is also available at the Stone Creek Golf Club. This gorgeous home has a modern farmhouse design style with earthy textures combined with classic finishes. Once you step inside you will see and feel the difference. The light and bright, open concept floor plan with split bedrooms and a large muti-purpose flex room offers the charm and casual openness that will make your family and friends feel right at home. The newly renovated kitchen features light cabinets, beautifully veined premium quartz countertops, open shelving, a new high-end Z-Line range hood, Bedrosians Cloe tile backsplash and a large single basin SS sink with commercial style faucet and SS appliances. Custom carpentry on the island and cabinets add to the enhanced design. The lower cabinets have pull-out drawers for convenience and there is plenty of storage in the large pantry. You will then fall further in love as both bathrooms have been completely renovated and upgraded to today’s standards. They feature custom tile designs and beautiful fixtures, faucets, mirrors, and lighting. Plantation shutters are throughout the home. Luxury Vinyl Plank (LVP) flooring throughout the home with NO CARPET. The new light interior paint, ceiling fans, lighting, a custom stop and drop with a built-in bench/storage and shiplap walls complete the package of “Bye, Bye Boring Builder Beige/Grade”. The light and bright finishes create a timeless and classic environment that you will be proud of for years to come. The extended screened backyard lanai is quiet and private with mature plantings and flowers. The extra-large two car garage is complete with an epoxy garage floor. Fantastic location within a short distance to all the great amenities that Stone Creek has to offer. This fabulous home is located within 8 miles of the unparalleled World Equestrian Center and the new Shoppes Off 80th (coming soon in 2025), an 80,000-square-foot outdoor shopping venue offering a swath of unique storefronts featuring luxury brands, all in one convenient location. All the hard work has been done on this home just in time for you to move in and enjoy life. WELCOME HOME!



