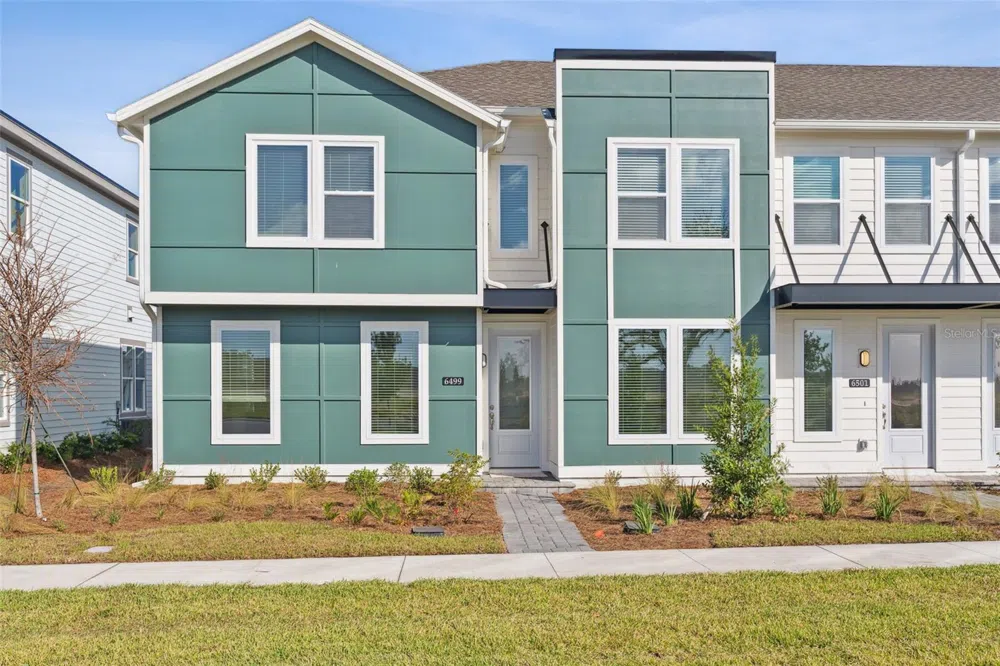Gorgeous brand new townhome located in St. Cloud just minutes from Lake Nona. This Corner Unit with 3-bedrooms/2.5 bath offers an open space concept which features a bright, open floorplan and kitchen with plenty of upgrades such as beautiful 42 inch shaker cabinets; quartz counter tops; stainless steel Samsung appliances including range, dishwasher, and microwave; a large island that's perfect for gatherings; Moen plumbing fixtures. Luxury vinyl planks in common areas and Shaw carpet in the bedrooms for comfort. Enclosed paved Courtyard lets you enjoy private evenings in the intimate setting. Covered Breezeway connects with a detached 2-Car Garage. 3 Bedrooms are located on the second floor. This home utilizes energy efficient construction such as double pane Low-E vinyl windows, water saving plumbing fixtures, R-30 ceiling insulation, and LED lighting throughout. Plus, limited structural warranty! The master-planned community of Weslyn Park at Sunbridge is the kind of neighborhood where herb gardens and parks invite quiet reflection. Spend your free time connected to nature on the walking/cycling trails, by the pool or at the Marina fishing or canoeing.



