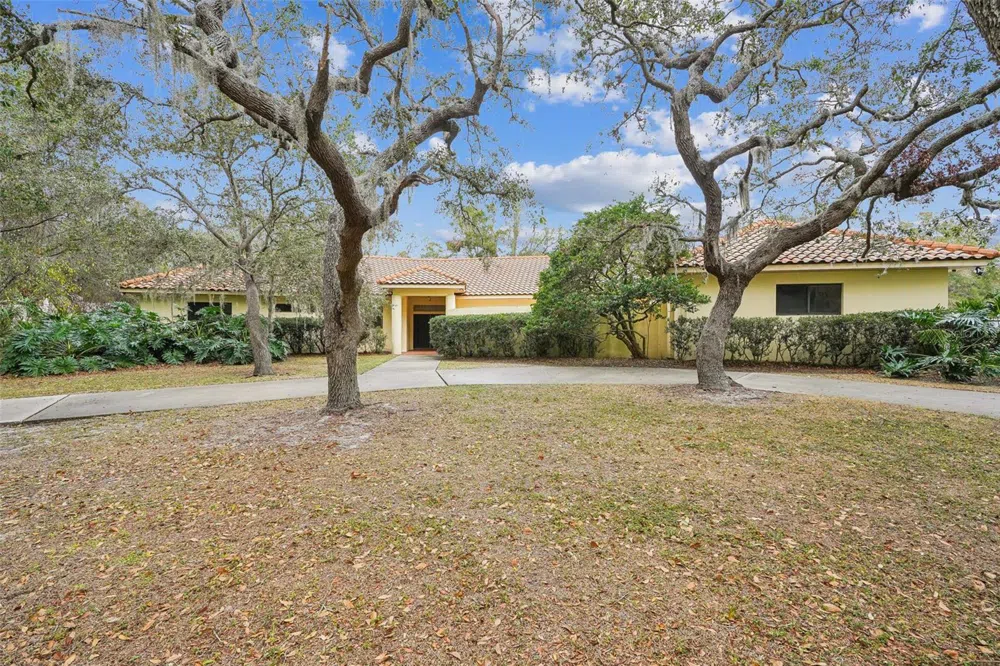Discover a stunning Mediterranean-inspired retreat nestled on 1.4 acres in the sought-after South Oak community of South Brandon. This expansive home offers a rare blend of privacy, space, and versatility, making it the perfect sanctuary for those seeking both relaxation and entertainment. With 5 generously sized bedrooms, 2.5 bathrooms, and over 3,300 sqft of thoughtfully designed living space, this home delivers an open and inviting atmosphere. Towering 10-foot ceilings and abundant natural light enhance the spacious feel, while energy-efficient double-pane windows and brand-new sliding doors ensure comfort year-round. The owner’s suite is a true escape, featuring a private brick patio, an oversized dressing area with dual closets, and a spa-like bath complete with a walk-in curved shower and double sinks. At the heart of the home, the modernized kitchen boasts sleek quartz countertops, premium appliances including a wine fridge and induction range, and an expansive pantry to meet all your culinary needs. Entertainment options abound, from the spacious media/game room with double doors opening to the backyard to the walled courtyard with a wrought iron gate—an ideal spot for a peaceful morning coffee or evening unwinding. The 3-car garage with soaring ceilings and a 220V outlet offers ample space for storage, hobbies, or workshop needs. Plus, with three-year-old AC units, you’ll enjoy efficient climate control all year long. Designed for multigenerational living, the home features a private entrance and exit, adding extra flexibility for guests or family members. And with a low annual HOA of just $550, this community provides an inviting neighborhood feel with fantastic neighbors. Plenty of outdoor space offers the opportunity to add a custom pool or create your dream backyard oasis. This exceptional home is truly a rare gem in a highly desirable location. Listed at $749,000—don’t miss the chance to make it yours!



