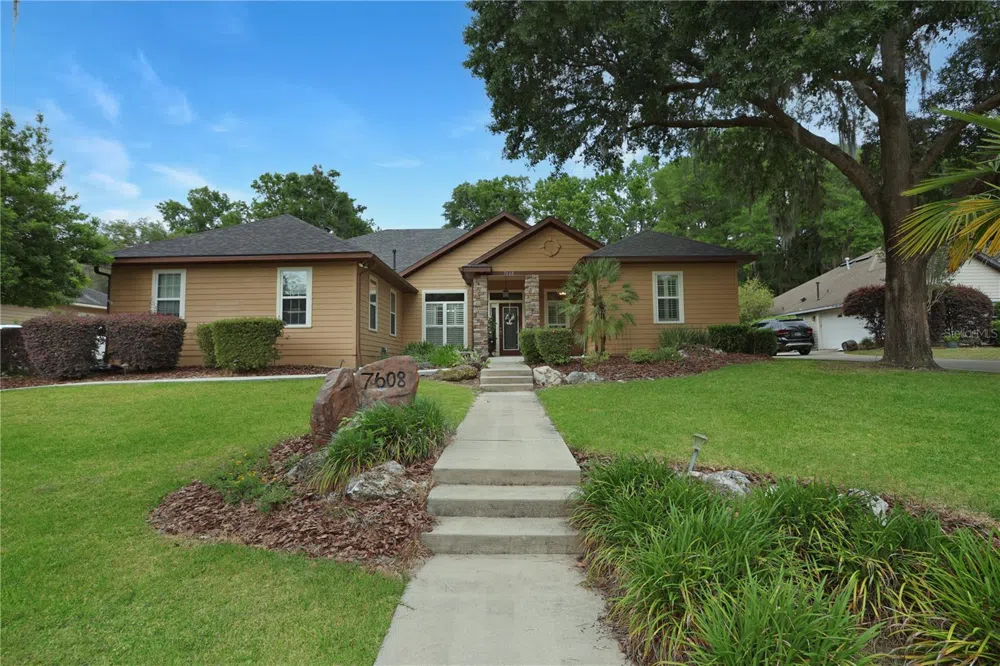Step into luxury living with this exquisite 4-bedroom, 3-bathroom home, offering a generous 2,896 square feet of heated and cooled space. From the moment you step through the door, you'll be greeted by the grandeur of high ceilings and elegant crown molding, setting the tone for the refined atmosphere found throughout. Every detail of this home speaks to quality and sophistication. Adorned with granite countertops, the kitchen is a chef's delight, featuring top-of-the-line stainless steel appliances, including a gas stove for culinary precision. Enjoy the convenience of a wine cooler and a stylish bar area, perfect for entertaining guests or simply indulging in everyday luxury. The master suite features a luxury bathroom that showcases dual quartz countertop vanities, a large walk-in shower, a jetted tub plantation shutters, private patio access, and a walk-in closet. The flooring throughout the common areas of the home is graced with luxurious wood-look tile, combining beauty with practicality for effortless maintenance and timeless appeal. Step outside and discover your own private retreat. The backyard is an entertainer's dream, boasting a large covered outdoor kitchen equipped with an oversized drink cooler, ideal for keeping beverages refreshingly cold on warm summer days. Gather around the impressive outdoor custom one-of-a-kind fireplace, where stories are shared and memories are made. And for those tranquil moments, retreat to the screened-in porch, where you can relax in comfort and serenity. Additional features of the home include a two car garage with cabinets for storage, a newer roof that was installed in 2022, hot water heater in 2023, and HVAC in 2023.



