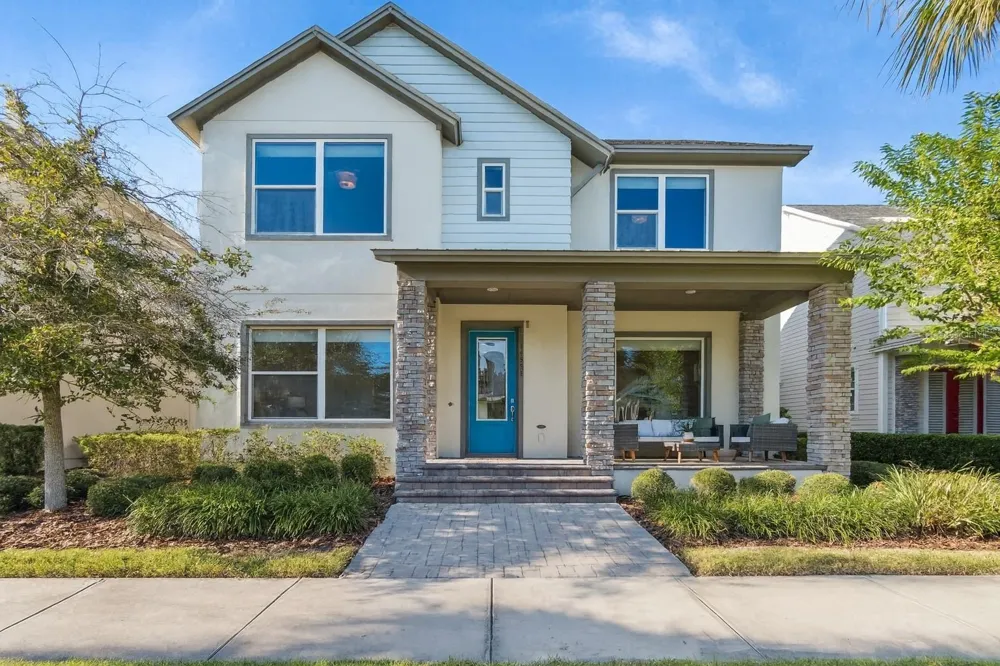One or more photo(s) has been virtually staged. *** Spacious Lake Nona Retreat **Beautiful and rarely available, this David Weekley Homes Wharf floor plan offers four bedrooms, three full baths and 3,244 square feet of light filled living space in the heart of Lake Nona’s Laureate Park in Orlando. Curb appeal shines with stone wrapped columns, a deep covered front porch and a statement teal front door that sets the tone for the rest of the home. Inside, a welcoming foyer opens to a large private office at the front of the home and flows into an expansive open concept kitchen, dining area and living room, all wrapped in windows for an airy, connected feel. The gourmet kitchen features an oversized island with seating, stainless steel appliances, abundant cabinetry, a walk in pantry and long stretches of counter space that are perfect for entertaining. The thoughtful layout includes a first floor bedroom with a generous closet and an adjacent full bath with a step in tiled shower, an ideal setup for aging parents, long term guests or a quiet retreat. Upstairs, the floor plan centers around a spacious loft that works beautifully as a second living room, media room or play space. The serene primary suite spans the back of the home and features a tray ceiling, large walk in closet space and a spa inspired bath with an oversized shower, separate vanities and excellent storage. Two additional bedrooms share a well appointed full bath with granite counters and stylish tile, and the upstairs laundry room is conveniently located near all three bedrooms. Out back, a detached three car garage frames a cozy yard with plenty of room to design your dream outdoor living area, this space can become a beautiful courtyard style retreat. This four bedroom Lake Nona home with loft and three car garage combines luxury, function and location, just minutes from Lake Nona Town Center, Medical City, restaurants and parks.



